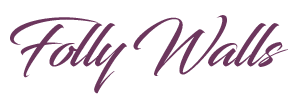Loading...
- link Lien
- Ustaw ramkę tak, jaki chcesz otrzymać wydruk.
- Finalny wydruk nie będzie posiadał znaku wodnego.
- ID: 568033040
Photo description
Total white project draft, mudroom interior design, pet friendly laundry room with dog bath shower with mosaic tiles, faucet and wooden ladder inside a drawer. Space devoted to petVisualisations
