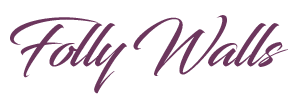Loading...
- link Shortlink
- Ustaw ramkę tak, jaki chcesz otrzymać wydruk.
- Finalny wydruk nie będzie posiadał znaku wodnego.
- ID: 563382380
Photo description
Floor plan design of a public wc, detailed public wc project, architectural floor plan layout, top view, technical drawing of public restrooms, bathroom layout, blueprint isolated on white backgroundVisualisations
